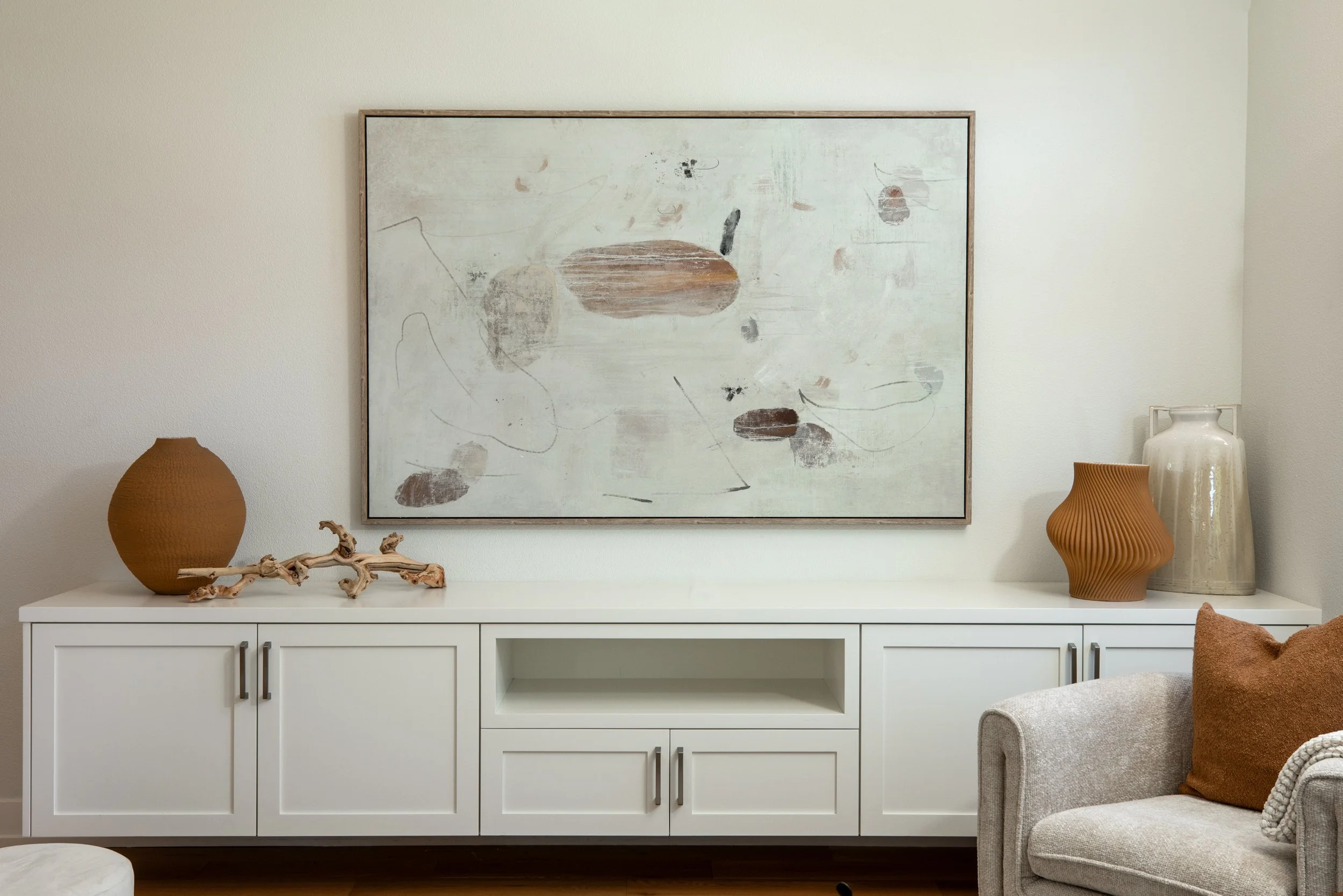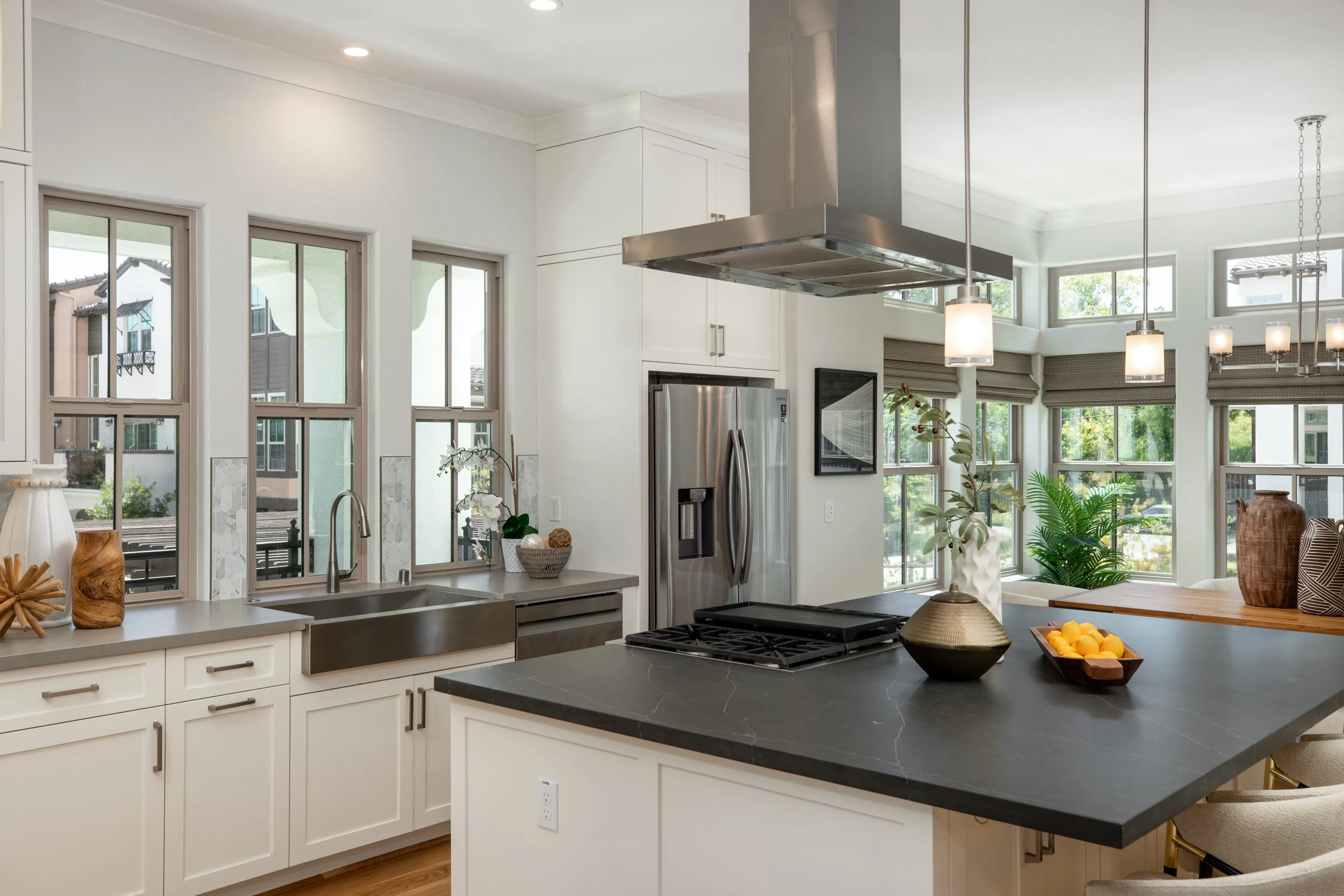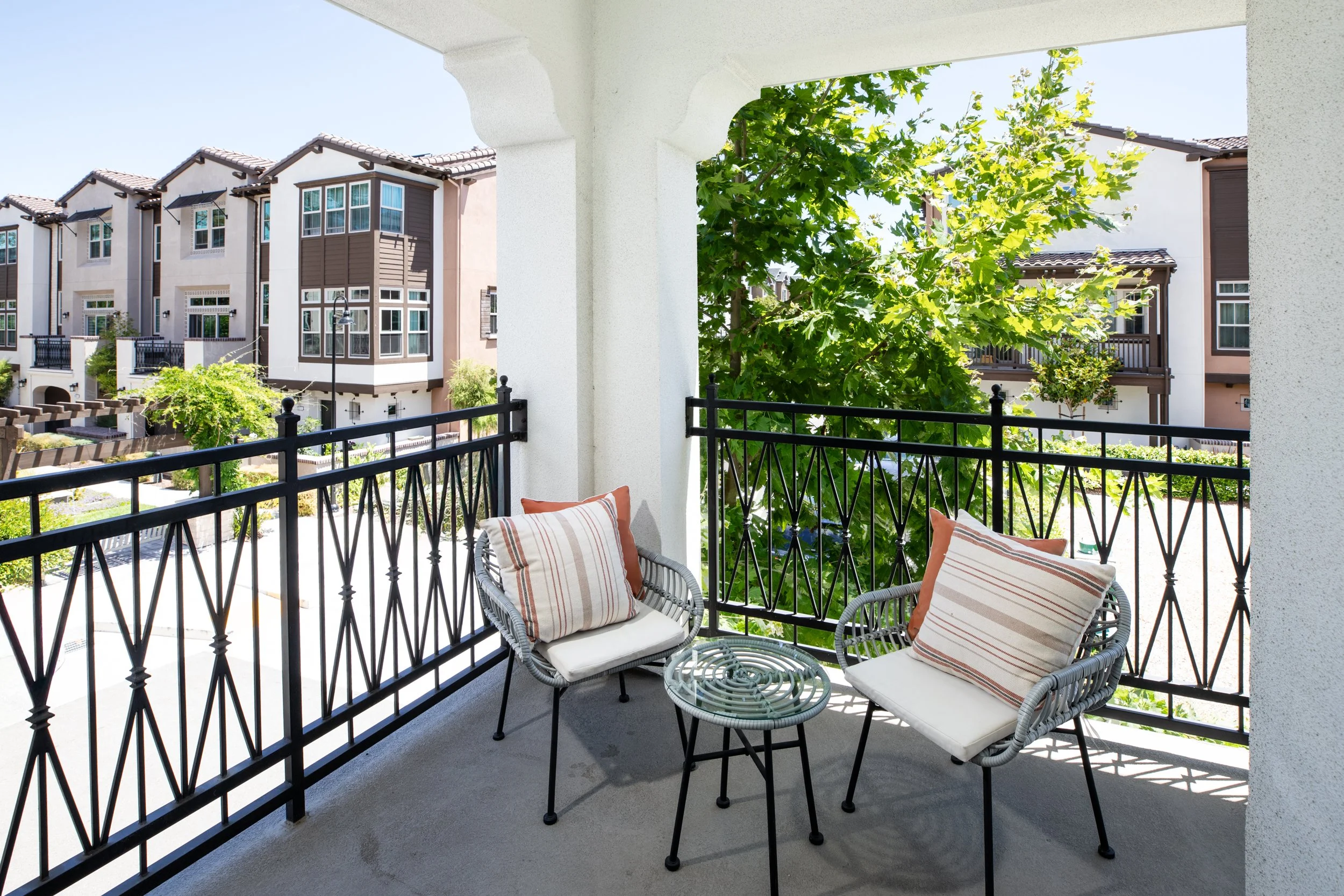
Welcome Home
PRESENTED BY ERIKA AMERI
2350 Toledo Terrace, Mountain View
3 Beds • 2.5 Baths
+/- 1650 SF of living space over three levels
This gorgeous 3-bedroom, 2.5-bath home is your serene retreat in the heart of Mountain View. Built in 2020, it features a private front courtyard, spacious balcony overlooking beautifully landscaped greenery, soaring ceilings, dramatic vertical windows, and hardwood floors throughout-- creating a bright, airy atmosphere filled with elegant modern touches. One of only four coveted corner units in the peaceful 55-townhome Maravilla Community built by Dividend Homes, this home is superbly positioned—tucked away in a tranquil enclave yet just moments from Google and other tech companies, parks, shopping centers, and top-rated Los Altos High. The community offers abundant amenities, including a spacious park with a large double BBQ area, open green space, swings, a tranquil fountain garden, a dedicated bark park for pets, and abundant guest parking with EV charging stations.
-
A private, enclosed patio is the perfect spot for greeting visitors, relaxing, and socializing.
The entry level provides access to the attached side-by-side 2-car garage, an entryway closet, and a powder room.
The second level is the heart of the home, featuring an impressive great room with high ceilings and abundant windows filling the space with light. This open-concept space includes a spacious family room, a designer kitchen, and a stylish dining area—perfect for both everyday living and entertaining. An inviting deck--one of the largest in the community--extends the living space outdoors.
The kitchen is a chef's dream, featuring an oversized slate island with a Dacor built-in gas range, oven, and large stainless hood. The kitchen also has stainless appliances, a microwave, dishwasher, and a French door refrigerator. Dining and entertainment is a joy in this kitchen.
Expansive built-in cabinetry offers additional entertainment options and storage for convenience.
The upper level includes 3 bedrooms plus an enclosed laundry area with a stack washer and dryer.
The spacious primary suite features a lush view, a walk-in closet, a beautiful attached bathroom with a dual-sink vanity, a large walk-in shower with a bench, and a private commode.
Two additional well-appointed bedrooms.
A second designer bathroom with a shower/tub combination to service the two additional bedrooms.
Other amenities include: hardwood floors, newly-carpeted stairways, designer window treatments, AC with multiple zones, attached 2-car garage with a storage unit and hookup for
EV charging.
HOA: $387/month includes common grounds, common area electricity, common area gas, garbage, landscaping/gardening, maintenance of the common area, reserves.
Schools: Monte Loma Elementary, Crittendon Middle School & Los Altos High School
Offered at $1,895,000
Architecture + Design
Floor Plan
Floor plan is for illustrative purposes only.
Measurements are approximate.






























